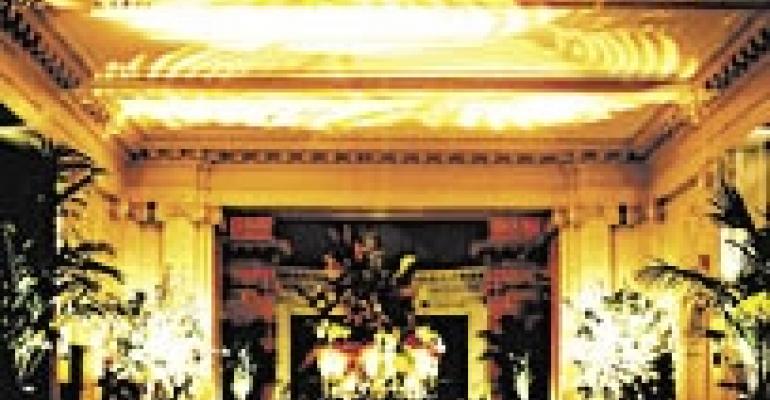
SITE: Flood Mansion
ADDRESS: 2222 Broadway, San Francisco, CA 94115
PHONE: 415/563-2900
WEB SITE: www.floodmansion.org
VISUALS & HISTORY: The Flood Mansion, commissioned in 1915 by James Leary Flood — son of silver baron James C. Flood — and designed by architectural firm Bliss and Faville, contains Italian and African marble, ornamental metalwork and hand-painted murals.
EVENT AREAS: 3,500-square-foot Grand Hall; 1,860-square-foot Cortile; 1,140-square-foot Reception Room; 810-square-foot Adam Room; 780-square-foot Duchesne Room; 830-square-foot Theatre; 1,470-square-foot Theatre Foyer with a 300-square-foot stage.
SPECIAL SPACE: Windows that reach from the Grand Hall's floor to its 24-foot ceiling offer a panoramic view of the San Francisco bay. The hall, which can accommodate 200 for a seated dinner, features large carved bronze doors that open onto the Cortile — an Italian courtyard.
OLD & NEW: Period pieces include 10 re-creations of Renaissance-era chairs and two settees; upgrades include a large caterer's kitchen with two Viking stoves, electrical capabilities to handle all audiovisual needs for a 12-piece band, and a stage with its own high-tech light board.

SITE: Rosecliff
ADDRESS: 548 Bellevue Ave., Newport, RI 02840
PHONE: 401/847-1000
WEB SITE: www.newportmansions.org
VISUALS & HISTORY: Modeled by architect Stanford White after the Grand Trianon at Versailles, Rosecliff was completed in 1902 for Nevada silver heiress Theresa Fair Oelrichs. The mansion, which features the largest ballroom in Newport, has served as a setting for several movies, including “True Lies” and “Amistad.”
EVENT AREAS: 220-seat-capacity Ballroom; 80-seat-capacity Salon; 300-guest-capacity (standing) Terrace.
SPECIAL SPACE: Walls of French doors flank the 3,200-square-foot Rosecliff Ballroom, which opens onto a lawn terrace from the east side and a garden terrace, planted with weeping copper beech trees, from the west.
OLD & NEW: Gilded Age artwork fills Rosecliff, which also offers such modern amenities as disabled access, a caterer's kitchen, air conditioning, and code-compliant electrical and fire-safety features.

SITE: Skylands Manor (managed by Frungillo Catering Design)
ADDRESS: New Jersey Botanical Gardens, Morris Road, Ringwood State Park, NJ 07546
PHONE: 973/962-9370
WEB SITE: www.frungillo.com
VISUALS & HISTORY: Tudor-style Skylands Manor was designed by architect John Russell Pope for corporate lawyer Francis Lynde Stetson in 1891. Built with local native granite, the property features carved pilasters and friezes, and handcrafted iron lanterns, lamps and fixtures.
EVENT AREAS: About 20,00 square feet of flexible indoor space includes the oak Dining Room, Italian marble Breakfast Room, oak-paneled Great Hall, pine-paneled Parlour, elaborately carved Study and beamed-ceiling Library; outdoor grounds total 1,000 acres.
SPECIAL SPACE: At 1,200 square feet, the manor's Great Hall soars four stories high and features four sculpted iron chandeliers, seven stained glass windows and a massive stone mantelpiece.
OLD & NEW: Antique stained glass medallions from Germany, Bavaria and Switzerland date back to the 16th century and accent leaded windows throughout the house; extensive renovations of the property have added air conditioning, disabled access and an upgraded electrical system.





